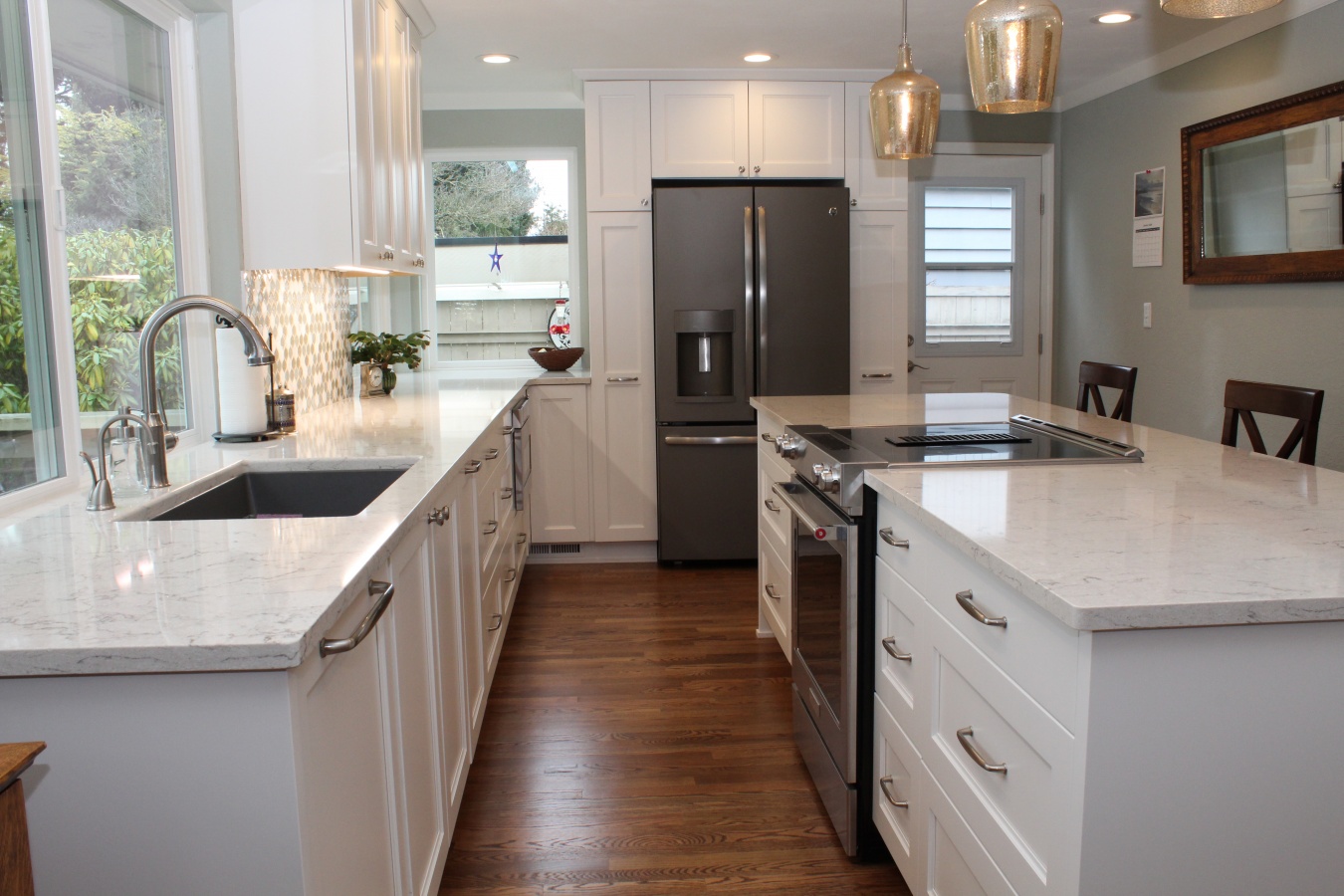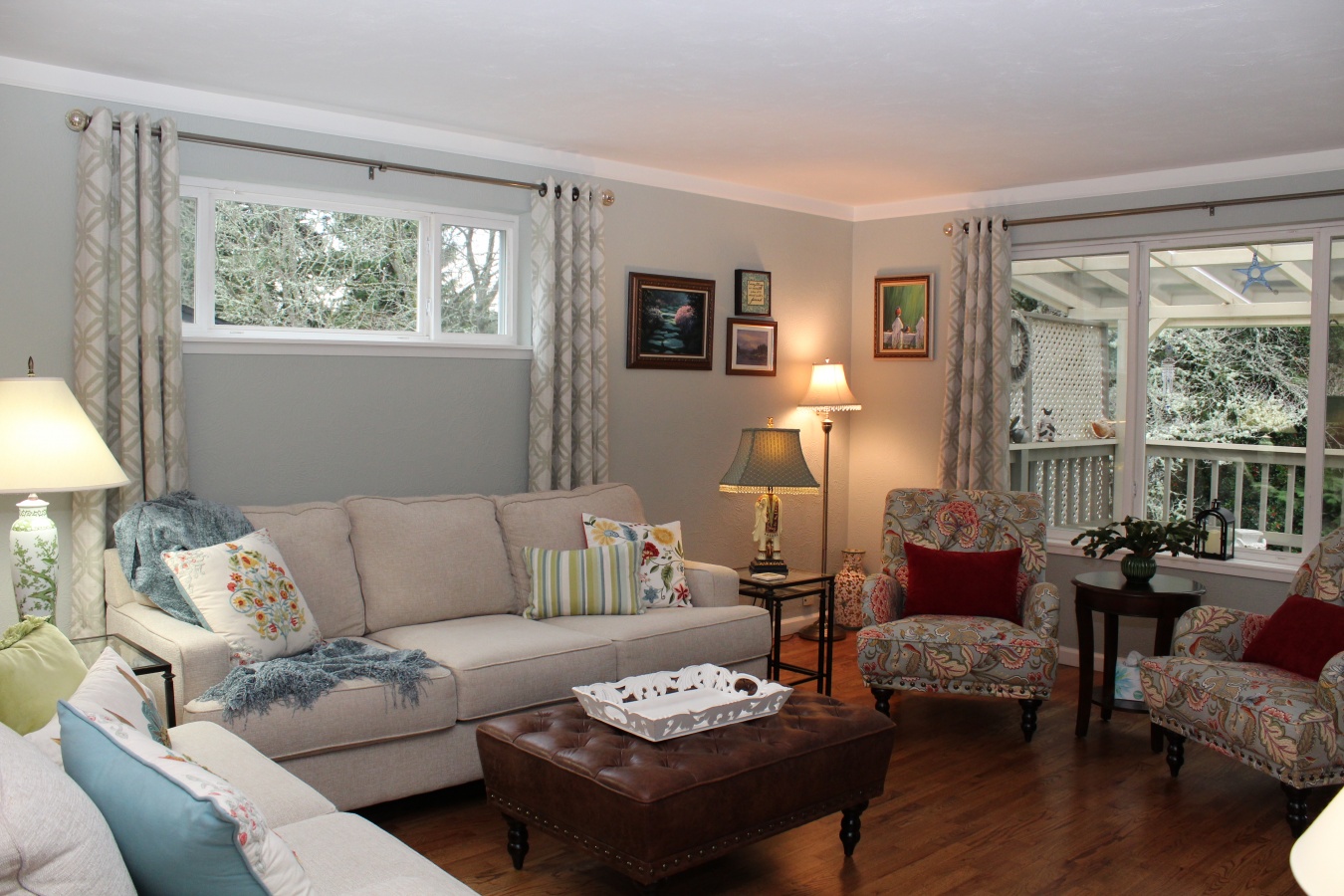Space Planning

Building blocks to success...
All successful renovations and new construction projects in Tacoma, WA start with a detailed layout. No matter the style, lux material selections or budget, the layout dictates how those pieces are showcases and function together.
During the space planning process there are 3 major components taken into account. First the architecture of the house, working from the existing architecture and/or restoring a space back to some of the original design elements will create a beautiful foundation to add in the next 2 components. Second the flow and function of the individual spaces based on the clients life style and needs. Whether it’s a kitchen, bathroom, or main living area, our goal is to deliver a customized design that feels both functional and inviting.

Getting to know the project
Researching the client's lifestyle, how they use their space, their emotions when working in the spaces all aid in designing a well detailed space plan. Whether a kitchen, bathroom or whole main level, everyone uses their space a little different. The goal is to create a feeling of ease, comfort and personalization for each individual client or a compilation of client's.
Last component is the styling of the space, again starting with some original architecture characteristics and/or color pallet then implementing the clients personal style preferences with texture, color and layers.